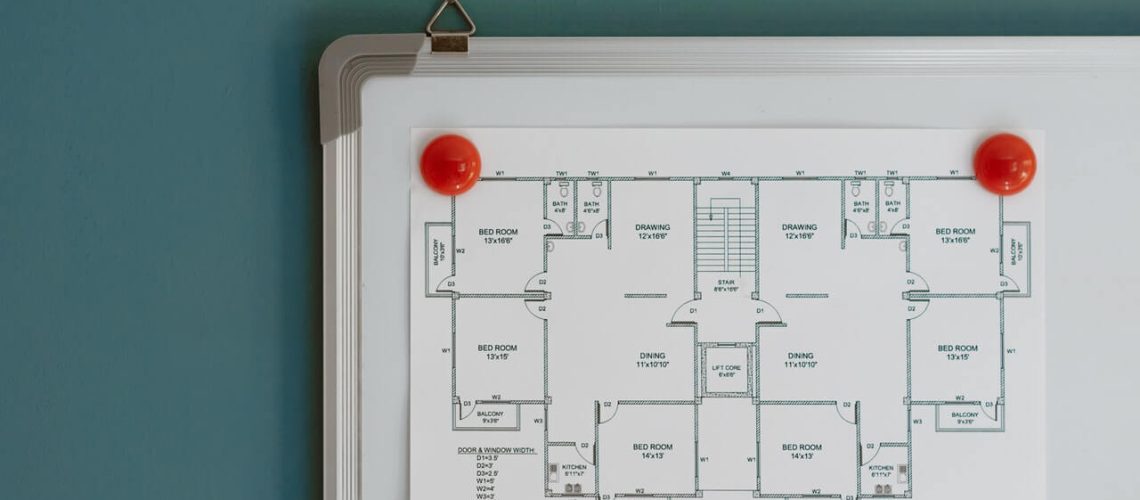Prestige Maple Heights, Bannerghatta Road offers capacious 2 BHK apartments ranging from 900 to 1510 sq. ft., 3 BHK will range from 1400 to 1710 sqft. and 4 BHK will range from 2500 to 3010 sq. ft. All units are designed keeping present-day requirements in mind. Whether you choose 1 BHK, 2BHK, 3 BHK, or 4 BHK, an apartment at Prestige Maple Heights becomes home quite easily and quickly. This project is designed by prominent architects who have untiringly worked to meet all the residential essentials.
Saleable area of 2 BHK + 2T is 1510 sq ft. having 2 Bedrooms, one drawing cum dining, kitchen, study, 2 Toilets, store, foyer, and balconies. The size of bedroom -1 will be 11’.0” x 15’.0”, bedroom -2 will be 13’.0” x 11’.0” and bedroom -3 will be 10’.0” x 12’.0”. Balcony -1 and 2 is panned to be 5’.0” wide. Kitchen is planned to secure 7’.8” x 7’.0”, dining 8’.0” x 8’.0” and drawing room 10’.6” x 15’.0”. The size of Toilet -1 will be 5’.0” x 8’.9” and Toilet -2 will be 7’.6” x 5’.0”. Store will size 4’.2” x 5’.0”, study room will be of 9’.0” x 7’.0” and Foyer will be of 4’.0” x 5’.0”.
Saleable area of 3 BHK + 2T is 1710 sq ft. having 3 Bedrooms, one drawing cum dining, kitchen, study, 2 Toilets, store, powder room, foyer, and balconies. The size of bedroom -1 will be 12′.0” x 11’.0” and bedroom -2 will be 11’.0” x 14’.0”. All 5 balconies are panned to be 5’.0” wide. Kitchen is planned to secure 8’.0” x 8’.0”, dining 8’.5” x 9’.0” and drawing room 11’.0” x 17’.0”. The size of Toilet -1 will be 5’.0” x 8’.0” and Toilet -2 will be 8’.0” x 5’.0”. Store will size 4’.7” x 5’.5”, study room will be of 9’.0 “x 8’.0”, Foyer will be of 4’.7” x 3’.5” and powder room will occupy the space of 5’.0” x 3’.3”.
Saleable area of 4 BHK + 2T is 3010 sq ft. having 4 Bedrooms, one drawing cum dining, kitchen, study, 3 Toilets, store, and balconies. The size of bedroom -1 will be 14’.4” x 15’.4”, bedroom -2 will be 10’.0” x 12’.0”, bedroom -3 will be 15’.10” x 13’.8” and bedroom -4 will be 13’.0” x 11’.0”. Balcony -1 will be of 10’.9” x 3’.11” and Balcony -2 is panned to be of 13’.0” x 3’.11”. The kitchen is planned to secure 7’.8” x 7’.0”, dining 8’.0” x 8’.0”, and drawing room 10’.6” x 15’.0”. The size of Toilet -1 will be 6’.1” x 10’.0”, Toilet -2 will be 4’.7” x 6’.0” and Toilet -3 will be 6’.5” x 7’.0”.
The Floor plans are assumptions as the project is yet to launch.

